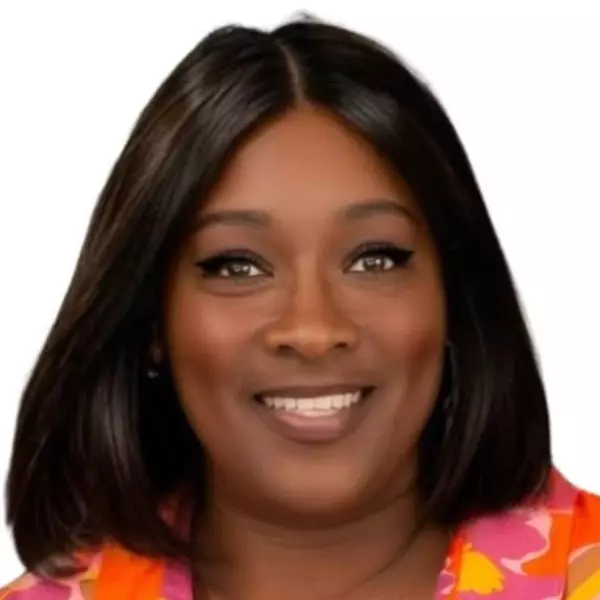For more information regarding the value of a property, please contact us for a free consultation.
71 Parks PL Dahlonega, GA 30533
Want to know what your home might be worth? Contact us for a FREE valuation!

Our team is ready to help you sell your home for the highest possible price ASAP
Key Details
Sold Price $432,000
Property Type Single Family Home
Sub Type Single Family Residence
Listing Status Sold
Purchase Type For Sale
Square Footage 1,898 sqft
Price per Sqft $227
Subdivision Parks Place
MLS Listing ID 7541726
Sold Date 07/01/25
Style Ranch
Bedrooms 3
Full Baths 2
Construction Status Resale
HOA Y/N No
Year Built 1998
Annual Tax Amount $2,744
Tax Year 2024
Lot Size 1.750 Acres
Acres 1.75
Property Sub-Type Single Family Residence
Source First Multiple Listing Service
Property Description
BACK ON THE MARKET AT NO FAULT OF THE SELLER!! Welcome to your perfect first home! This stunning residence boasts an inviting open-concept living area, complemented by elegant white kitchen cabinets that add a touch of modern sophistication. Abundant natural lighting fills the space, enhancing the home's warm and airy ambiance. The spacious master suite features a luxurious double vanity and a generous walk-in closet, offering both comfort and convenience. High ceilings elevate the home's charm, while the beautifully designed backyard, complete with a charming pergola, creates the ideal space for relaxation or entertaining. Plus, the unfinished basement provides endless potential for customization to suit your needs. This home also qualifies for USDA 100% financing, making homeownership more accessible than ever. Don't miss this incredible opportunity—schedule your showing today!
Location
State GA
County Lumpkin
Area Parks Place
Lake Name None
Rooms
Bedroom Description Master on Main
Other Rooms None
Basement Partial, Unfinished
Main Level Bedrooms 3
Dining Room Open Concept
Kitchen Cabinets White, Stone Counters, View to Family Room
Interior
Interior Features Disappearing Attic Stairs, Double Vanity, Entrance Foyer 2 Story
Heating Central, Electric
Cooling Ceiling Fan(s), Central Air, Electric
Flooring Vinyl
Fireplaces Number 1
Fireplaces Type Electric, Living Room
Equipment None
Window Features None
Appliance Dishwasher, Electric Range, Microwave
Laundry Laundry Room, Main Level
Exterior
Exterior Feature Garden
Parking Features Driveway, Garage, Level Driveway
Garage Spaces 2.0
Fence Back Yard, Wood
Pool None
Community Features None
Utilities Available Electricity Available
Waterfront Description None
View Y/N Yes
View Rural, Trees/Woods
Roof Type Shingle
Street Surface Asphalt
Accessibility None
Handicap Access None
Porch Deck, Front Porch, Patio, Rear Porch
Private Pool false
Building
Lot Description Back Yard, Front Yard, Landscaped, Private, Wooded
Story One
Foundation Slab
Sewer Septic Tank
Water Well
Architectural Style Ranch
Level or Stories One
Structure Type Vinyl Siding
Construction Status Resale
Schools
Elementary Schools Blackburn
Middle Schools Lumpkin County
High Schools Lumpkin County
Others
Senior Community no
Restrictions false
Tax ID 099 185
Read Less

Bought with Maximum One Premier Realtors



