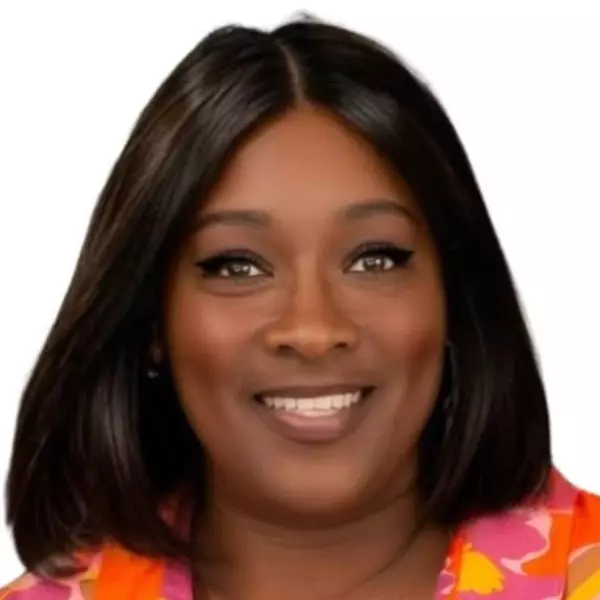For more information regarding the value of a property, please contact us for a free consultation.
132 Shady LN Tallapoosa, GA 30176
Want to know what your home might be worth? Contact us for a FREE valuation!

Our team is ready to help you sell your home for the highest possible price ASAP
Key Details
Sold Price $216,000
Property Type Single Family Home
Sub Type Single Family Residence
Listing Status Sold
Purchase Type For Sale
Square Footage 1,176 sqft
Price per Sqft $183
Subdivision Green Health Development
MLS Listing ID 7573771
Sold Date 06/18/25
Style Ranch
Bedrooms 3
Full Baths 2
Construction Status Resale
HOA Y/N No
Year Built 1997
Annual Tax Amount $1,632
Tax Year 2024
Lot Size 0.420 Acres
Acres 0.42
Property Sub-Type Single Family Residence
Source First Multiple Listing Service
Property Description
You could make this wonderful 3 bedroom, 2 bath, one level ranch home in the heart of Tallapoosa yours by Summer! Home offers low maintenance vinyl siding, is totally electric, on a .42 acre corner lot! The one step entrance from the 2 car garage brings you into the great room area of the home. The kitchen has plentiful cabinets and you will love the granite counter tops! The doorway from the kitchen leads out to a large rear deck perfect for relaxing, grilling or entertaining your guests. Back inside you will find a spacious living room with open concept to the dining area. Down the hall are the good sized bedrooms. There is a huge closet at the end of the hallway so convenient to the bedrooms. The laundry room is very spacious and contains shelving and cabinets. If you are in the market for one level living in a great community, please put this home on your short list of homes to see! Schedule an appointment for your personal showing today!
Location
State GA
County Haralson
Area Green Health Development
Lake Name None
Rooms
Bedroom Description Master on Main
Other Rooms Outbuilding
Basement None
Main Level Bedrooms 3
Dining Room Open Concept
Kitchen Cabinets Stain, Stone Counters, View to Family Room
Interior
Interior Features Other
Heating Forced Air, Heat Pump
Cooling Ceiling Fan(s), Central Air, Electric, Heat Pump
Flooring Laminate
Fireplaces Type None
Equipment None
Window Features Double Pane Windows,Window Treatments
Appliance Dishwasher, Electric Range, Electric Water Heater, Microwave, Refrigerator
Laundry Laundry Room, Main Level
Exterior
Exterior Feature Private Yard
Parking Features Garage, Garage Faces Side
Garage Spaces 2.0
Fence None
Pool None
Community Features None
Utilities Available Electricity Available, Sewer Available, Water Available
Waterfront Description None
View Y/N Yes
View Other
Roof Type Composition
Street Surface Asphalt,Paved
Accessibility None
Handicap Access None
Porch Deck, Front Porch
Private Pool false
Building
Lot Description Back Yard, Corner Lot, Front Yard
Story One
Foundation Slab
Sewer Public Sewer
Water Public
Architectural Style Ranch
Level or Stories One
Structure Type Vinyl Siding
Construction Status Resale
Schools
Elementary Schools West Haralson
Middle Schools Haralson County
High Schools Haralson County
Others
Senior Community no
Restrictions false
Tax ID 0033A 0055
Acceptable Financing Cash, Conventional, FHA
Listing Terms Cash, Conventional, FHA
Read Less

Bought with Elite Group Georgia, LLC.



