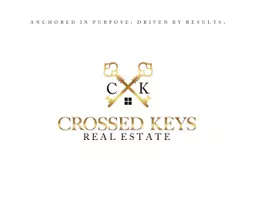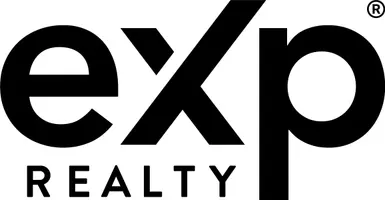6300 Highway 81 HWY Loganville, GA 30052

UPDATED:
Key Details
Property Type Single Family Home
Sub Type Single Family Residence
Listing Status Active
Purchase Type For Sale
Square Footage 6,000 sqft
Price per Sqft $208
MLS Listing ID 7683152
Style Craftsman,European
Bedrooms 5
Full Baths 5
Half Baths 1
Construction Status New Construction
HOA Y/N No
Year Built 2025
Annual Tax Amount $1,187
Tax Year 2024
Lot Size 1.700 Acres
Acres 1.7
Property Sub-Type Single Family Residence
Source First Multiple Listing Service
Property Description
Location
State GA
County Walton
Lake Name None
Rooms
Bedroom Description None
Other Rooms None
Basement None
Main Level Bedrooms 1
Dining Room Dining L, Open Concept
Kitchen Breakfast Bar, Breakfast Room, Kitchen Island, Pantry Walk-In, Second Kitchen, Wine Rack
Interior
Interior Features Beamed Ceilings, Bookcases, High Ceilings 10 ft Main
Heating None
Cooling None
Flooring Hardwood
Fireplaces Number 4
Fireplaces Type Family Room, Living Room, Master Bedroom
Equipment None
Window Features None
Appliance Dishwasher, Double Oven, Electric Cooktop, Refrigerator, Washer
Laundry Main Level, Upper Level
Exterior
Exterior Feature Gas Grill, Private Entrance, Private Yard
Parking Features Driveway, Garage
Garage Spaces 3.0
Fence Fenced, Privacy, Wood
Pool None
Community Features None
Utilities Available None
Waterfront Description None
View Y/N Yes
View Rural, Trees/Woods
Roof Type Shingle,Other
Street Surface Concrete
Accessibility Accessible Bedroom, Accessible Full Bath
Handicap Access Accessible Bedroom, Accessible Full Bath
Porch Covered
Total Parking Spaces 8
Private Pool false
Building
Lot Description Back Yard, Cleared, Other
Story Two
Foundation Slab
Sewer Septic Tank
Water Public
Architectural Style Craftsman, European
Level or Stories Two
Structure Type Brick 4 Sides,Brick
Construction Status New Construction
Schools
Elementary Schools Loganville
Middle Schools Loganville
High Schools Loganville
Others
Senior Community no
Restrictions false
Tax ID C036000000006000
Virtual Tour https://my.matterport.com/show/?m=jA6evXQbkhq&brand=0






