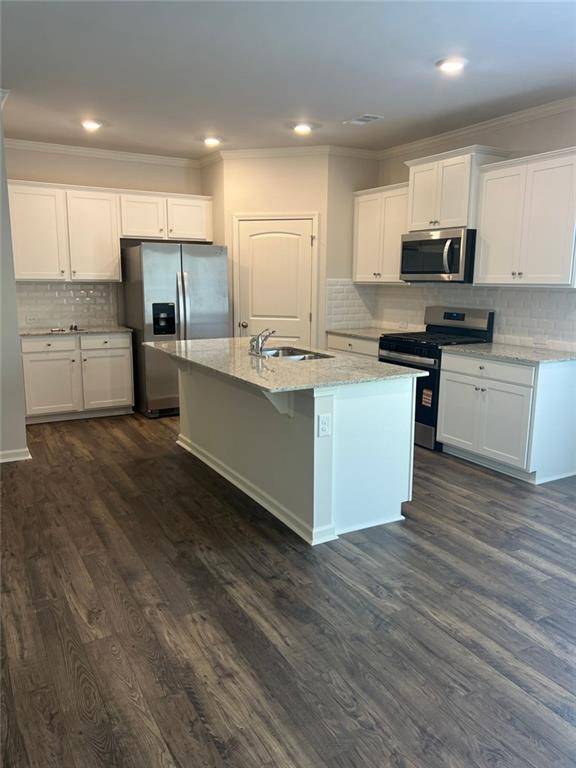3111 Greyton DR Buford, GA 30519
UPDATED:
Key Details
Property Type Townhouse
Sub Type Townhouse
Listing Status Active
Purchase Type For Rent
Subdivision Greyton Springs
MLS Listing ID 7609258
Style Townhouse,Traditional
Bedrooms 3
Full Baths 2
Half Baths 1
HOA Y/N No
Year Built 2025
Available Date 2025-07-03
Lot Size 2,265 Sqft
Acres 0.052
Property Sub-Type Townhouse
Source First Multiple Listing Service
Property Description
Location
State GA
County Gwinnett
Area Greyton Springs
Lake Name None
Rooms
Bedroom Description Oversized Master
Other Rooms None
Basement None
Dining Room None
Kitchen Kitchen Island, Stone Counters, Pantry Walk-In, View to Family Room
Interior
Interior Features High Ceilings 9 ft Main, Disappearing Attic Stairs, Entrance Foyer
Heating Electric
Cooling Central Air, Zoned
Flooring Luxury Vinyl, Vinyl
Fireplaces Type None
Equipment None
Window Features None
Appliance Dishwasher, Refrigerator, Microwave, Gas Range
Laundry Other
Exterior
Exterior Feature Other
Parking Features Garage
Garage Spaces 2.0
Fence None
Pool None
Community Features Homeowners Assoc, Street Lights
Utilities Available Cable Available, Electricity Available, Sewer Available, Underground Utilities, Water Available
Waterfront Description None
View Y/N Yes
View Neighborhood
Roof Type Composition
Street Surface Asphalt
Accessibility None
Handicap Access None
Porch Front Porch
Total Parking Spaces 2
Private Pool false
Building
Lot Description Level
Story Two
Architectural Style Townhouse, Traditional
Level or Stories Two
Structure Type Brick Front,Cement Siding,Brick
Schools
Elementary Schools Patrick
Middle Schools Jones
High Schools Seckinger
Others
Senior Community no
Tax ID R7178A139




